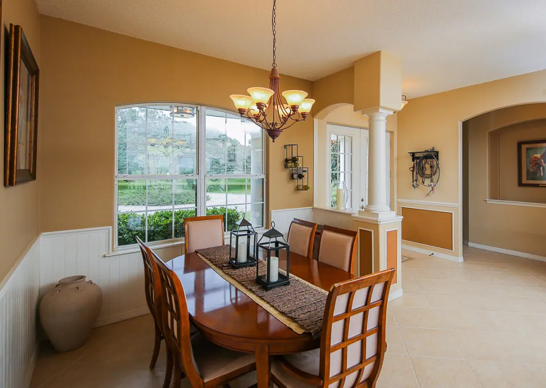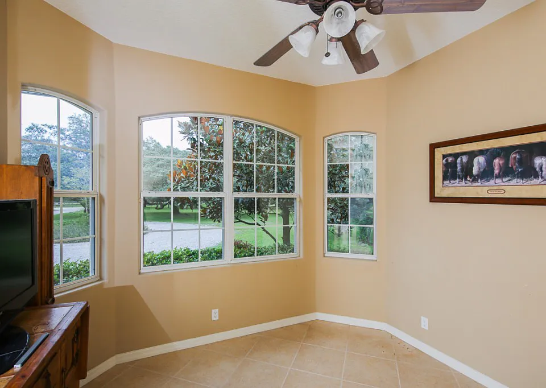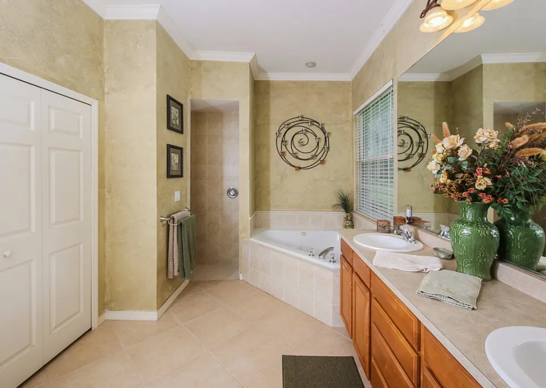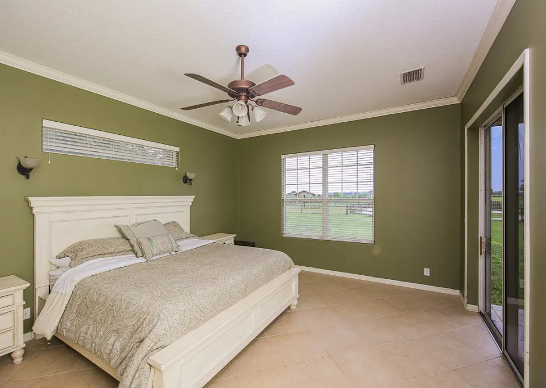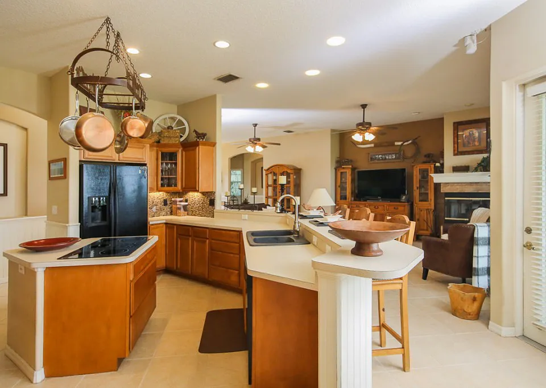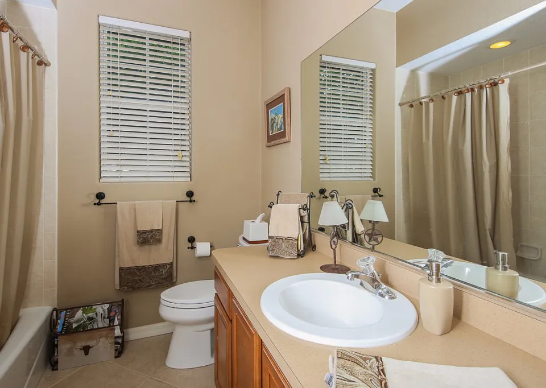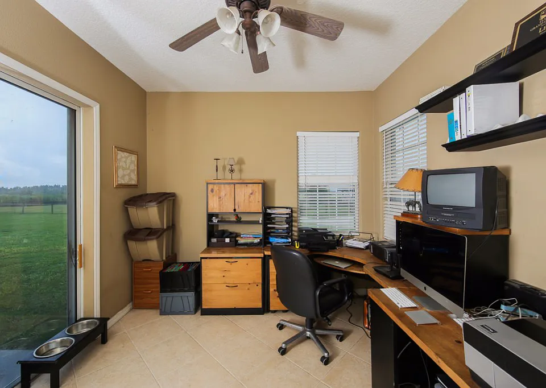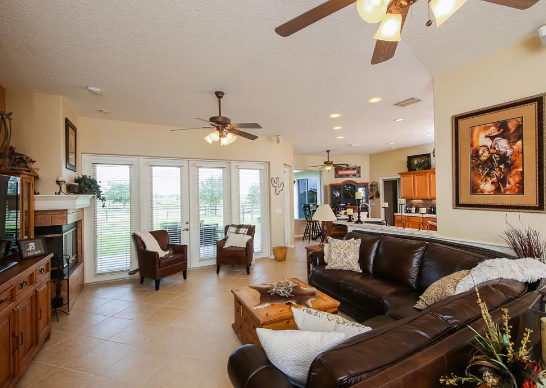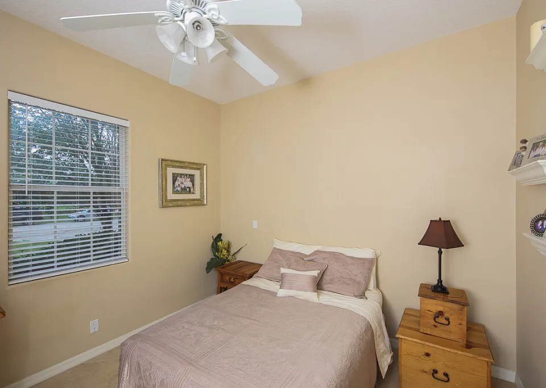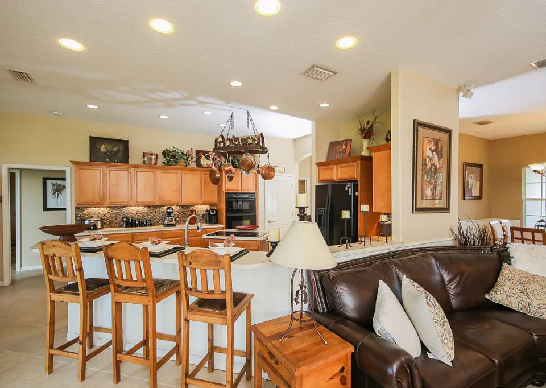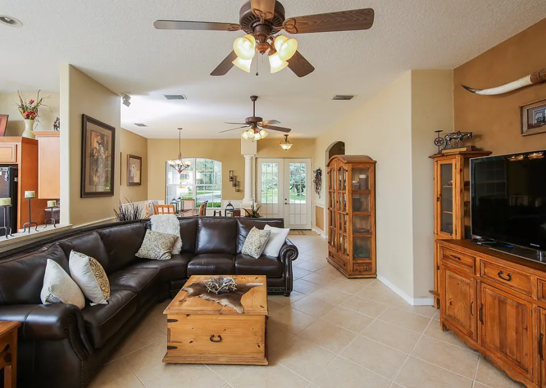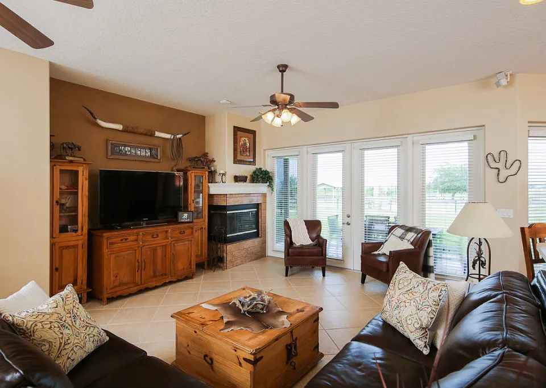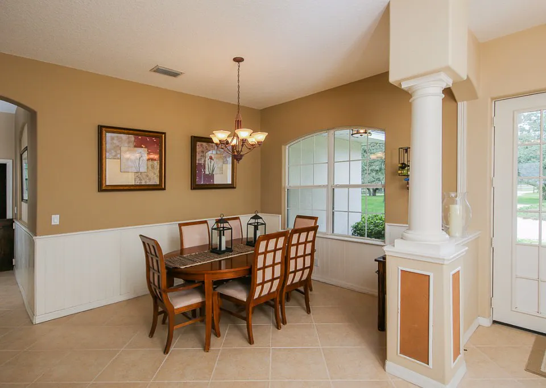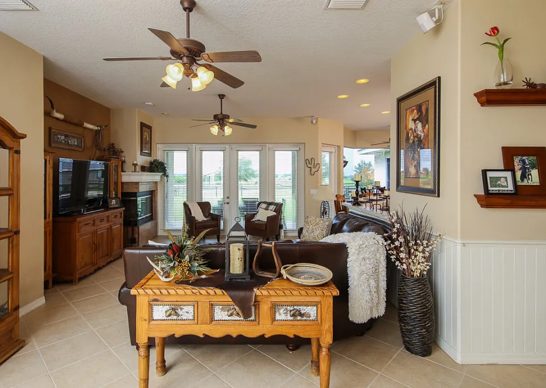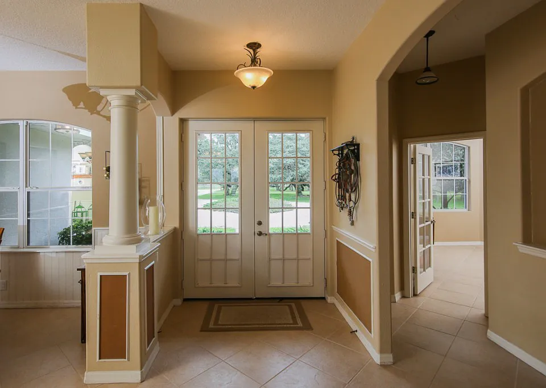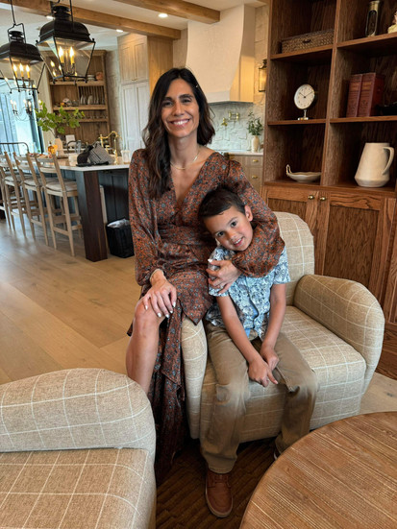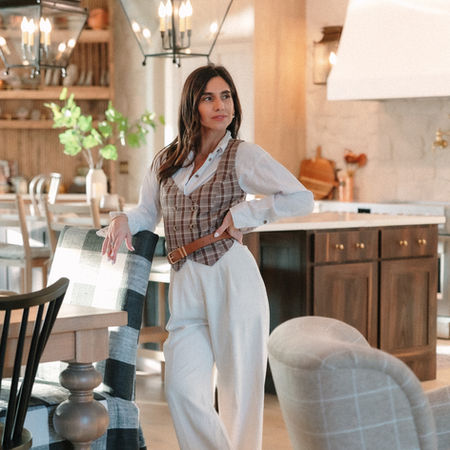
Saddle Oak English Estate
Savannahs home and design reimagined a home on a sprawling property in Myakka…
This home situated on acres of farmland and surrounded by the dreamiest oak trees was in need of a total renovation.
It begin with a vision centered around family, community, a Montessori approach and a sense of old and new.
You will see a constant push and pull of English European influence and modern grounded design throughout the home.
A complete immersive experience lead the design with nature informing the color palette.
All new windows and full sliding doors create an indoor outdoor experience.
Colors from outside are pulled indoors through an array of browns, beige, rust colored tones and greens. The home was laid in European white oak engineered hard wood floors.
The English inspired kitchen is aimed for hosting and cooking nourishing home meals.
A full fridge and wall freezer is hidden behind custom panel doors.
The stone fireplace and arch built in benches provided a cozy atmosphere for family. A textural array of fabrics were used to again appeal to tactile senses. A mix of sheep fur, mohair, boulce and wool provide a soft juxtaposition to wood and stone.
Their home tea and beverage built in was custom built. It hold precious family heirlooms and provides ample storage below.
The adjoining reeded wood breakfast nook with a custom gingham cushion doubles as storage and extra seating.
A custom home library pays homage our clients son. Jacks legacy library provides free education books to children in need. It will also act as a gathering space.
The custom built dining table with spindle legs sits by our clients custom made coffee table. A family heirloom stone top was used to make their custom coffee table. We built beautiful tree legs to support it.
A herringbone brick tile brings you to the sweetest play room for their girls. The nearby pool bathroom is dreamy and whimsical. Beid and floral wallpaper paired with stunning marble is a playful sophisticated statement. Reeded wood wainscotting hugs the walls of this cozy bathroom. Bird decor are speckled throughout their home to honor their son Jack.
Their calm and dream primary suite is washed in lime paint and a wood ceiling provides a cozy earthy feel. A custom built in desk, changing table, and window bench is the focal point guiding your eye outdoors. Built in closet space runs along their wall. A low profile kid friendly soft bed with built in nightstands creates a very calm grounded feel.
A built in home gym-closet hides workout equipment and fridge. There is a focus on mental and physical wellness. Their bathroom suite is romantically draped in all marble and lime wash paint. A textural yet elegant push and pull. Slate stone floor tile anchors the marble and is just the right amount of contrast.
A tall custom glass cabinets provides ample storage needed.
Their laundry room precedes an arch glass pocket door. With checkered marble floors and dramatic stone. It’s packs a lot in right space. Storage and functionality was the primary goal here. An added sophisticated and classic feel elevates a utilitarian space.
The exterior of the home was painted along with new exteriors doors and lighting. Their lanai ceiling tongue and groove continues the design outdoors.
Thank you to 301 stone
Thank you to SRQ shower and glass
Thank you to peace of mind plumbing
Thank you to our incredible team of craftsmen, painters and everyone who had any contribution!
Before
Mood
Behind The Scenes
Project Gallery

